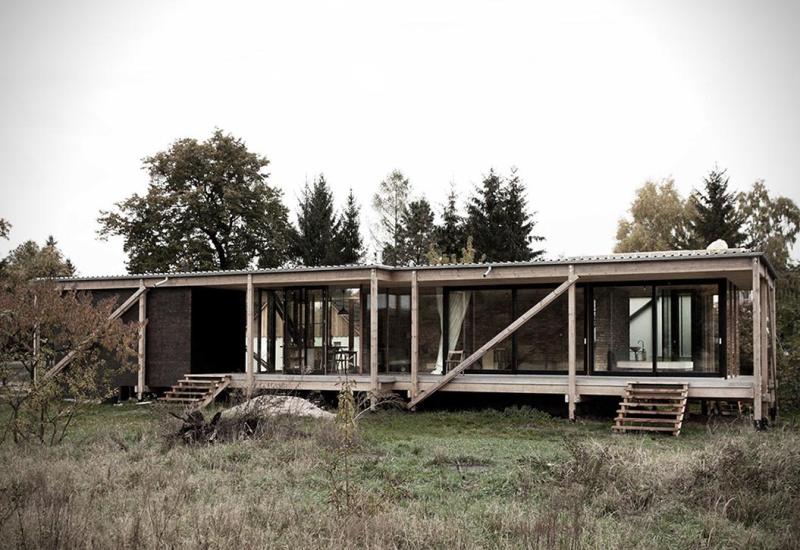Blog
Share on

THE NEILING II HOUSE
About 30 miles outside of Berlin, Germany the landscape gets a tad rural and monotonous. However, the rugged wilderness setting in this part of the country gave architect Peter Grundmann the chance to create a forest-dwelling that was both minimal in style but contemporary in form; suited to blend in with the landscape, not detract from its surroundings.
Dubbed the House Neiling II, it’s comprised totally from glass and wood, including a beautiful glass facade, a handful of homemade furniture and a custom bathroom and kitchen thanks to Grundmann’s collaboration with Thomas Pohl. The motivation for the project surrounds the ideas of an old barn, venturing into the territory of low-cost, prefabricated materials that yield a modern look. Inside, glazed walls and the open floor plan result in a bright living space complimented with brick, and stone interior with plywood furniture that feeds into the home’s rustic and warm aesthetic. There is a laundry room and pantry accessible through the home’s terrace as well, which features a sort of awning during the summer months once the weather becomes more indoor-outdoor friendly.
DESIGN CABINS ARCHITECTURE THE NEILING II HOUSE woman man jesolo lido basico venezia hot stuff stores
Share on








